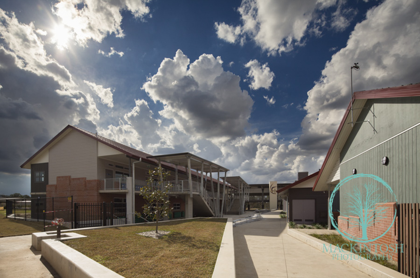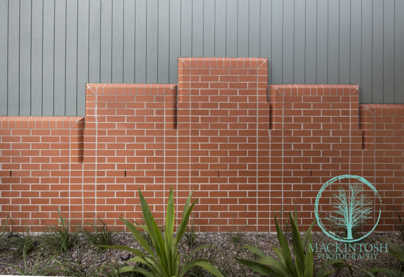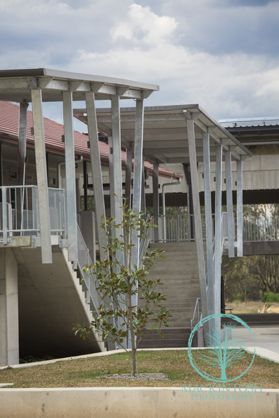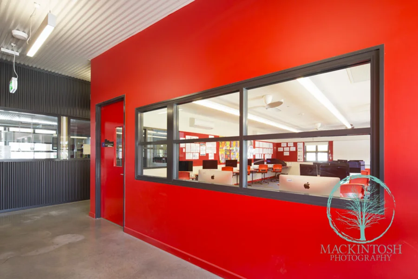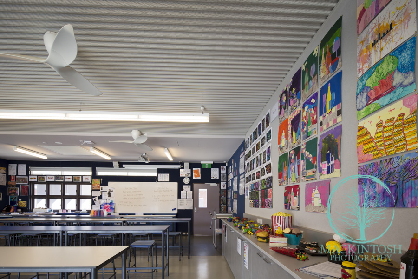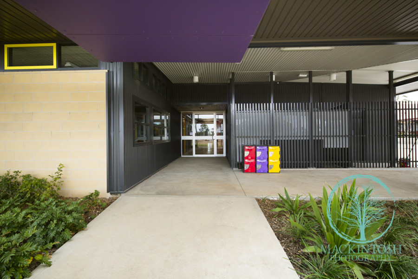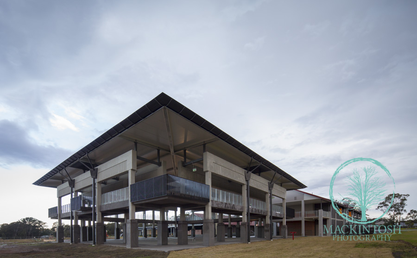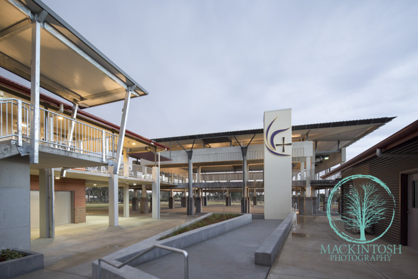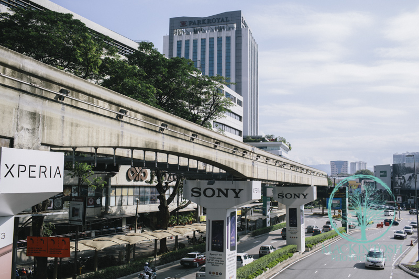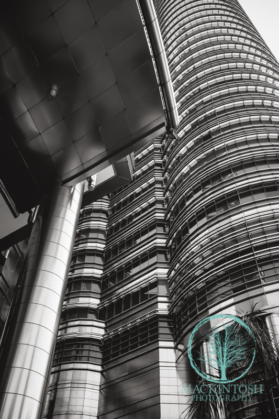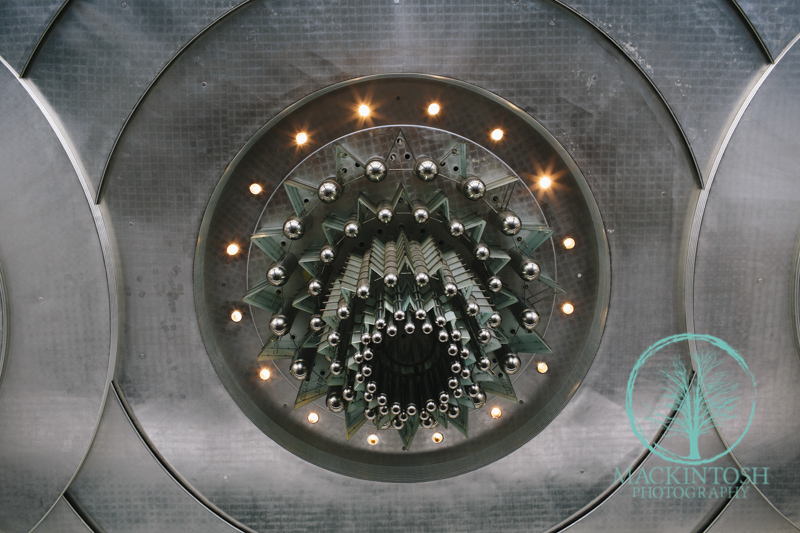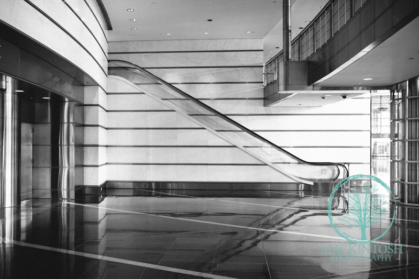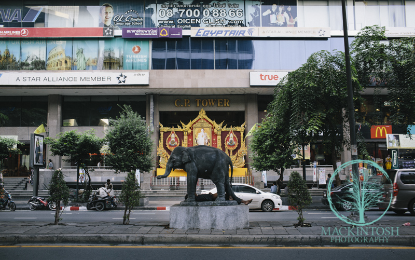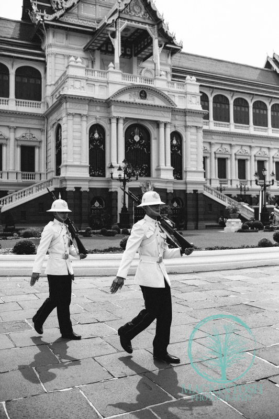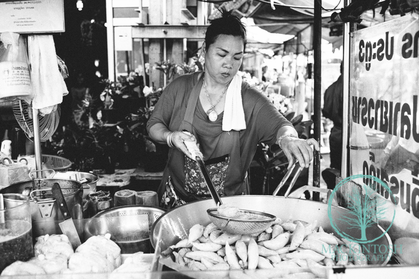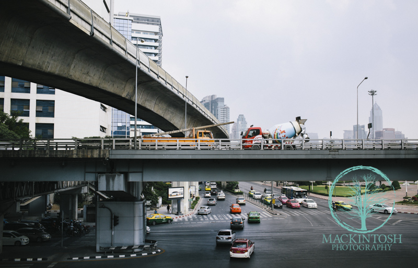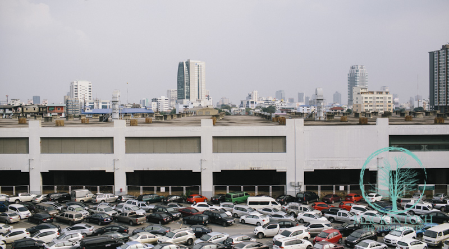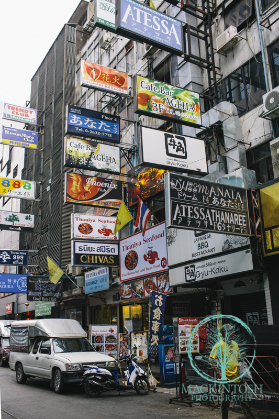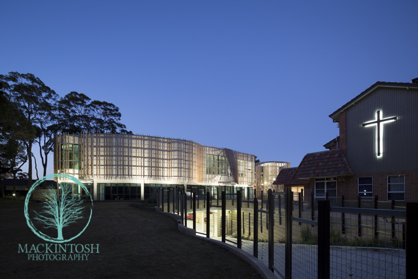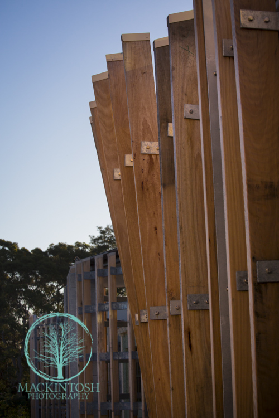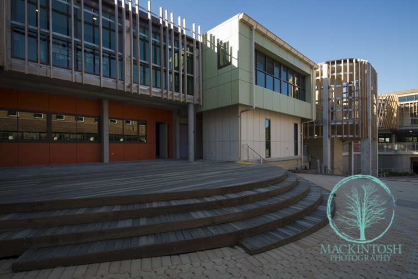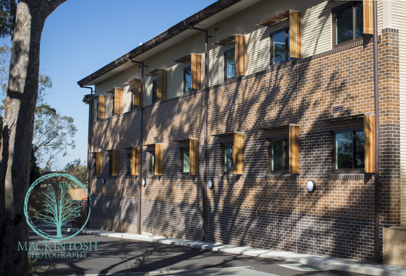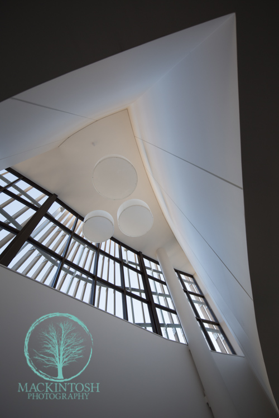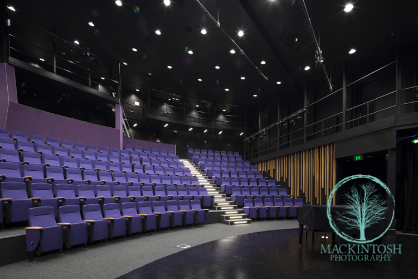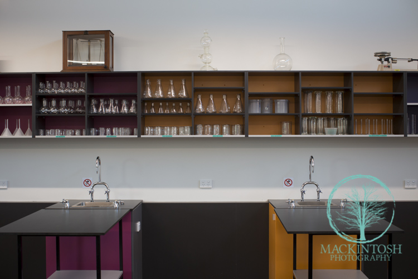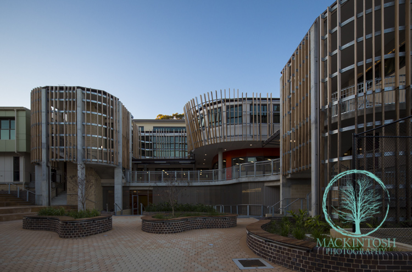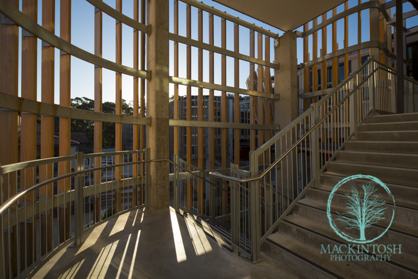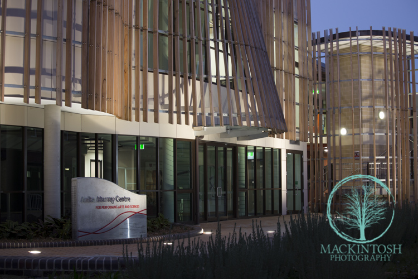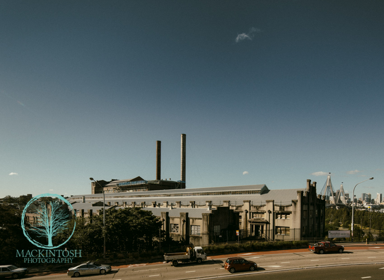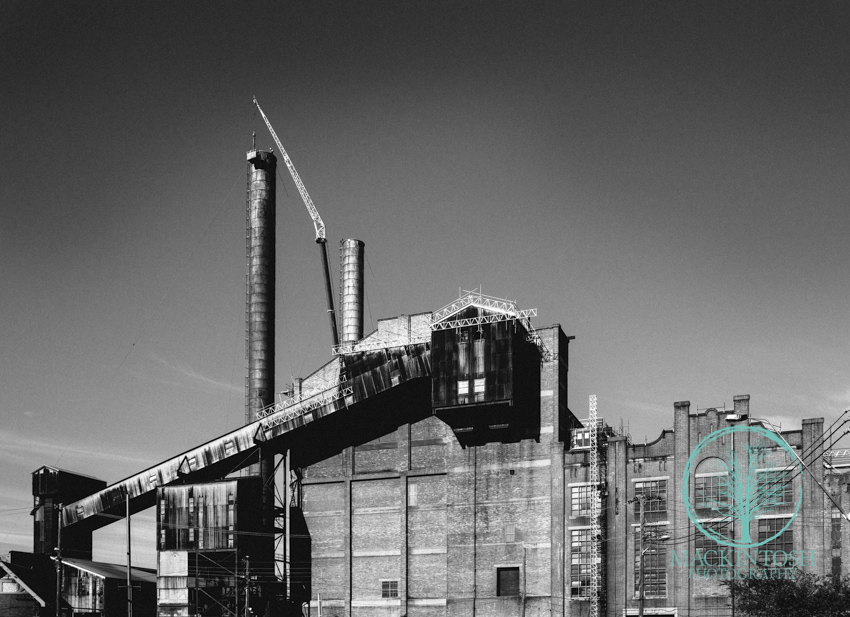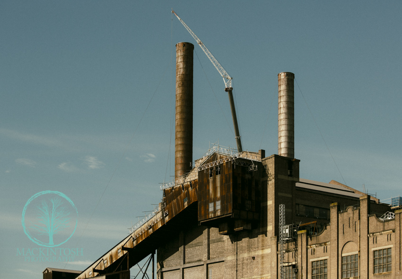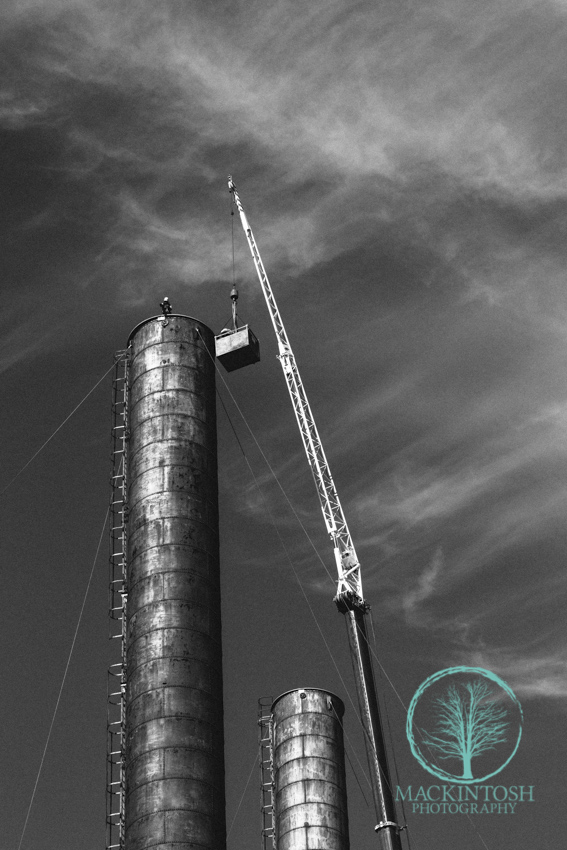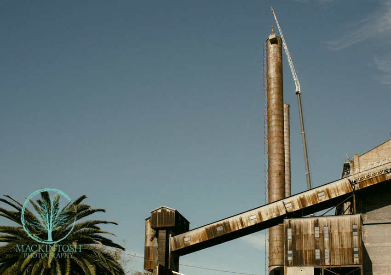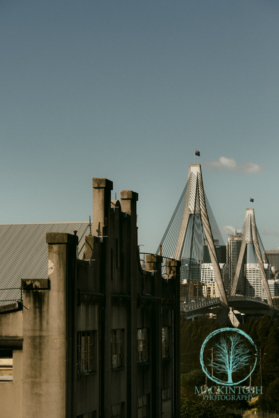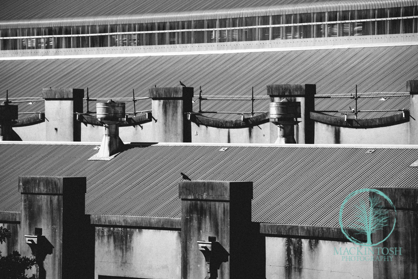I photographed St Benedict’s Catholic College recently for Fulton Trotter Architects. It was an interesting long day. The weather for photography was as dramatic as the architecture itself. With vivid blues skies one minute to thundering clouds, rain and hail the next. The photography shoot also involved setting up numerous floodlights for a dusk photograph of the interior of the covered outdoor learning area. Below is a detailed description of the educational facility as written by the architect.
St Benedict’s Catholic College in Oran Park is a new secondary school developed on a greenfield site in Sydney’s South-West. Fulton Trotter Architects developed a masterplan for the site in 2011 to be completed across a number of stages.
The Art, Media and TAS buildings was the first stage of the St Benedicts College Masterplan and demonstrated the two building typologies which will be developed across the site.
Stage 2 of the works includes a two storey classroom building – housing the food technology classrooms on the ground floor and six seniors classrooms on the first floor – as well as the covered outdoor learning area (COLA).
The COLA Building forms the centrepiece and focal point for the site. A series of view corridors link into the space from all the access points to the site. Its two storey height allows provides access into all levels of the buildings that connect into it – making it the circulation hub of the site. The form of the COLA is a modern take on the traditional Benedictine colonnade with the walkways surrounding the central gathering space framed by a series of concrete columns and beams. A lightweight, slender roof then floats over the colonnade covering the entire area.
The food technology and classroom building connects into the COLA structure. It features a tile roof and feature brickwork referencing the rapidly developing suburbs growing around the school. It is a continuation of the style that was developed on the site in the first stage of the works and is in keeping with the concepts developed in the masterplan. In plan the ground floor of the building features two generous teaching kitchen spaces – one fitted out as a full commercial teaching kitchen. A compact canteen space is also housed on the ground floor. On the first floor, six classroom spaces are interconnected with operable walls to allow for flexibility in the teaching configurations while also allowing the entire floor to be opened up for larger meetings.
