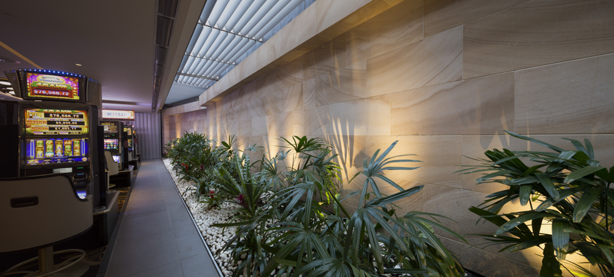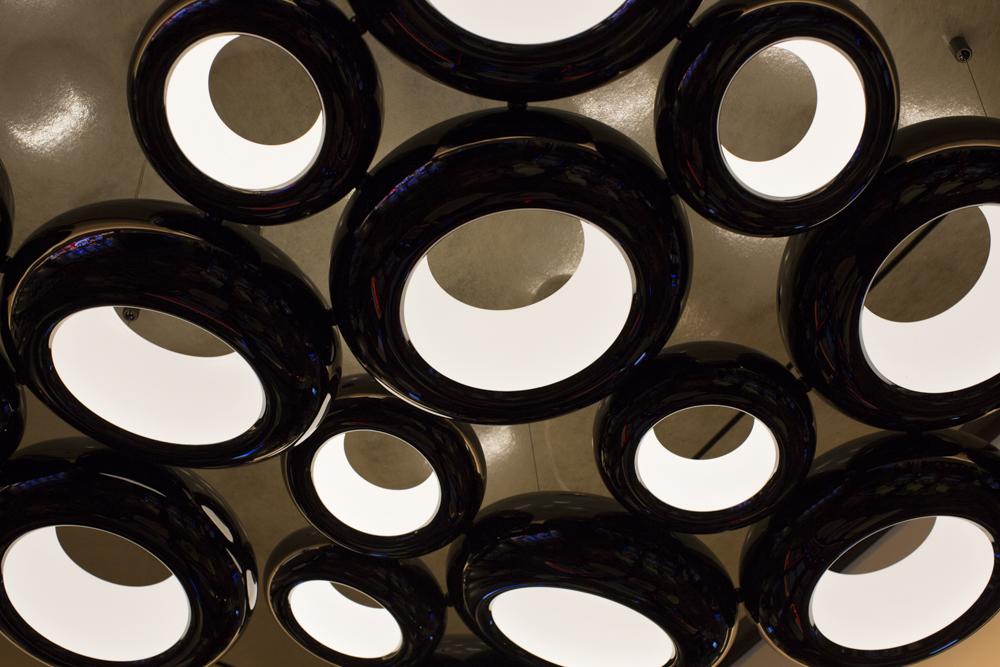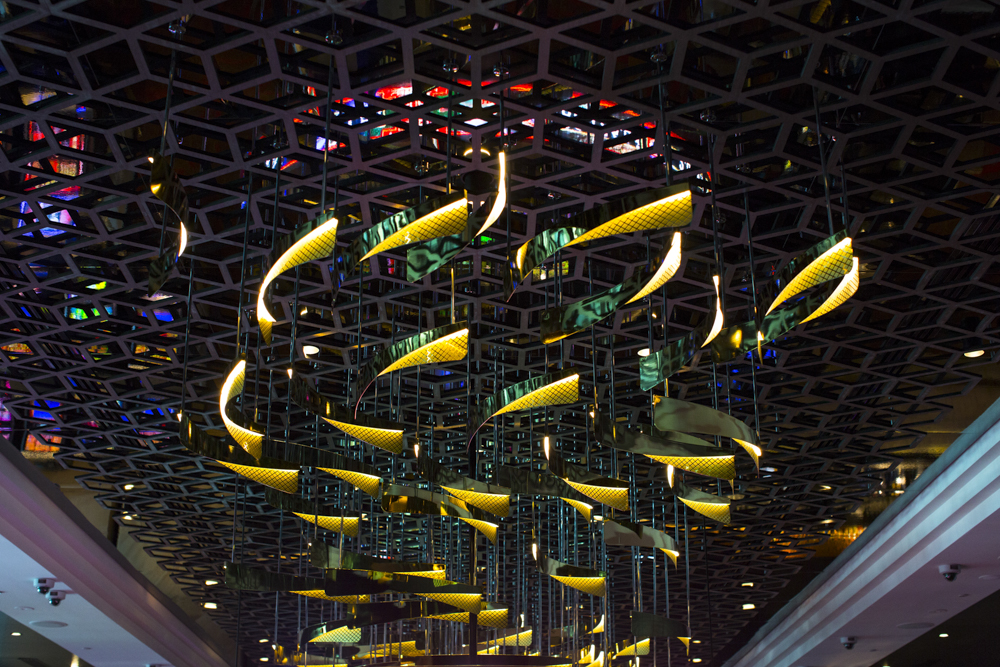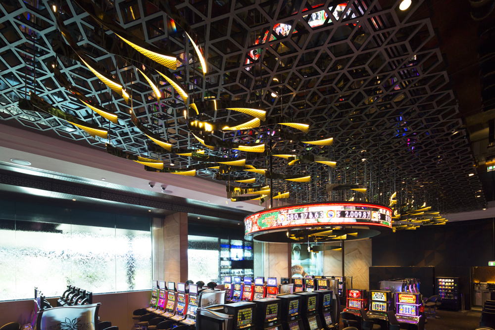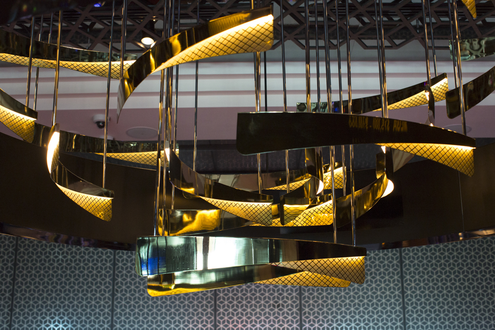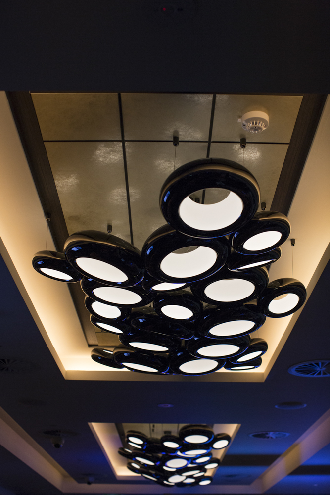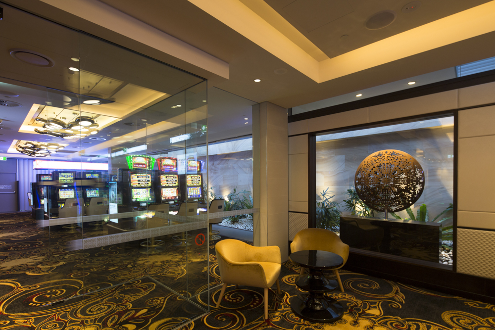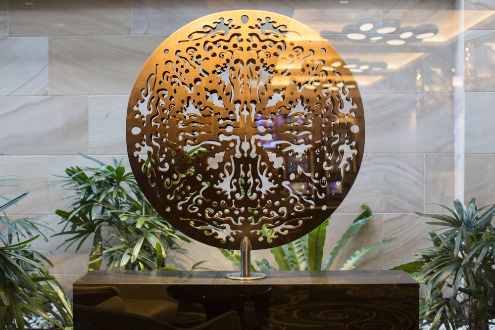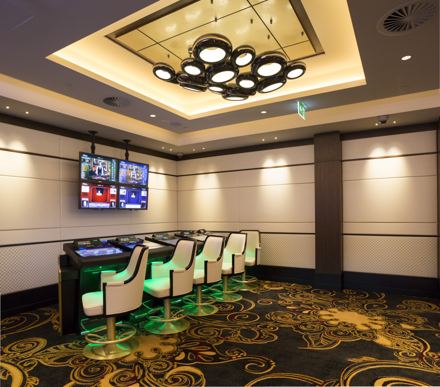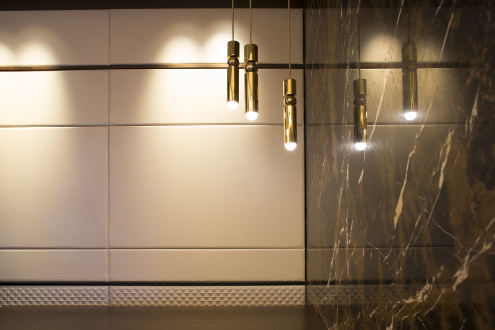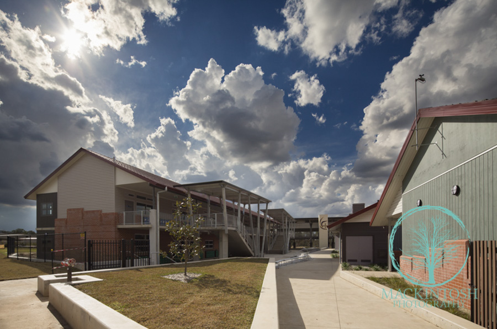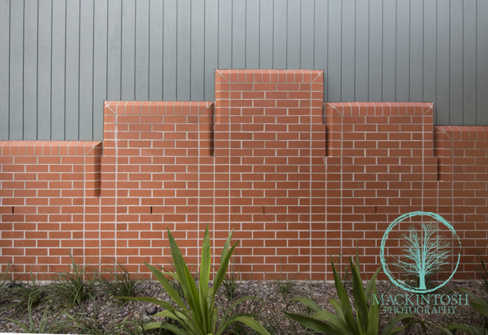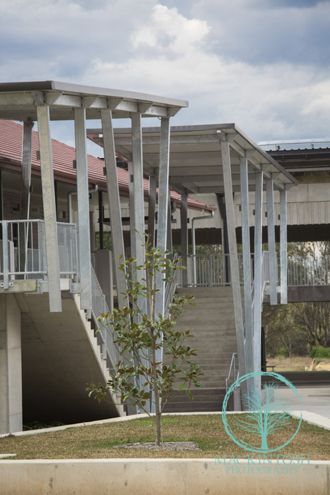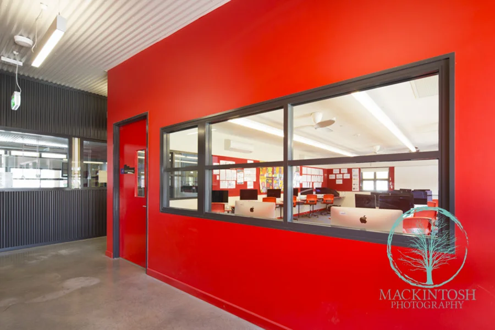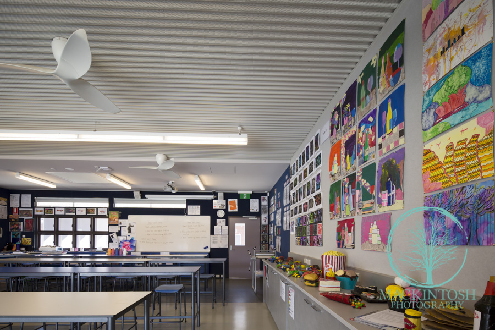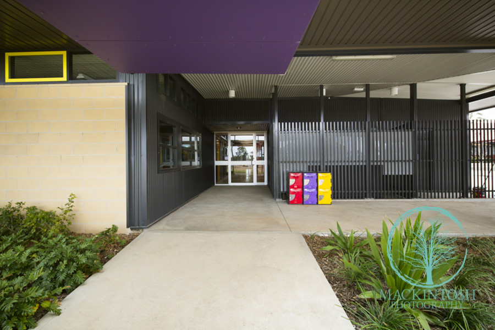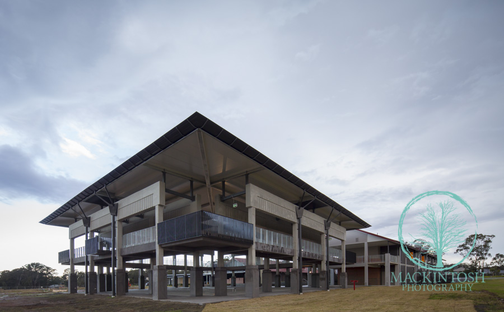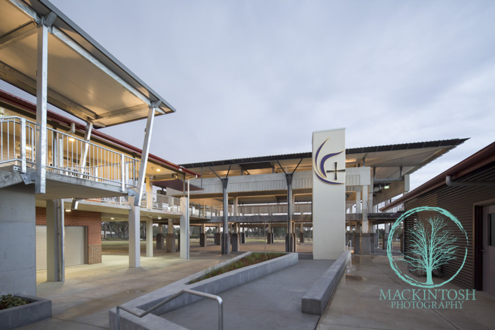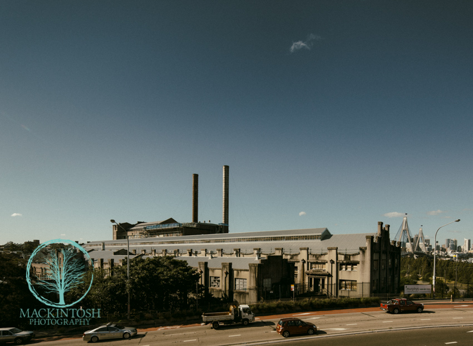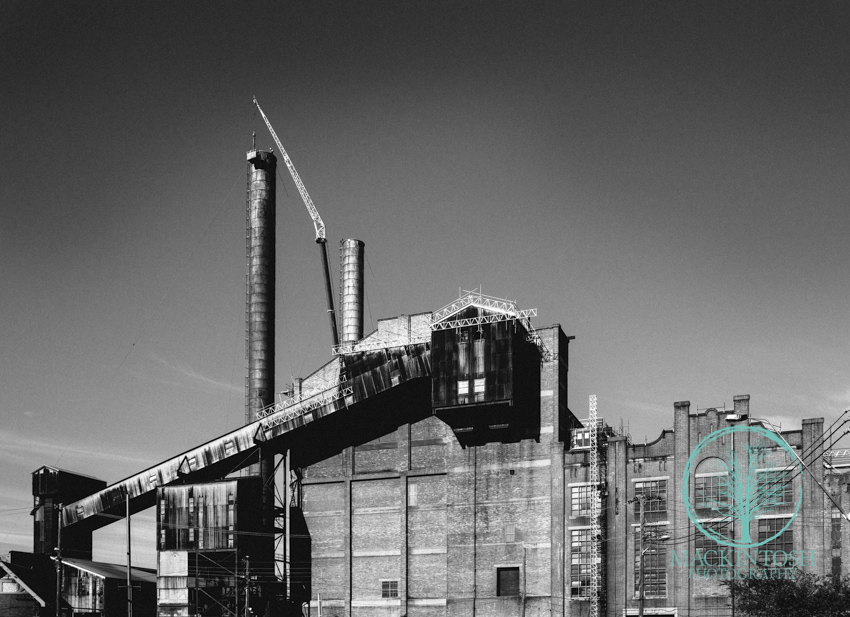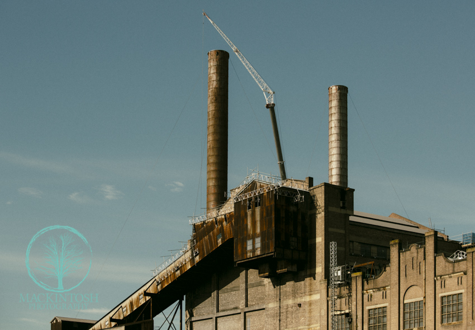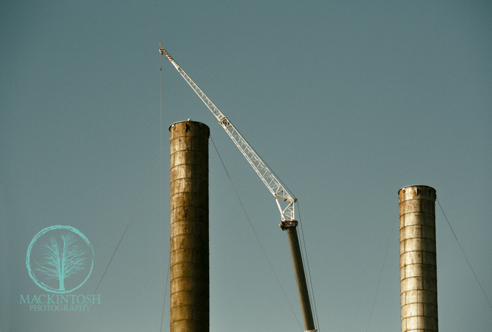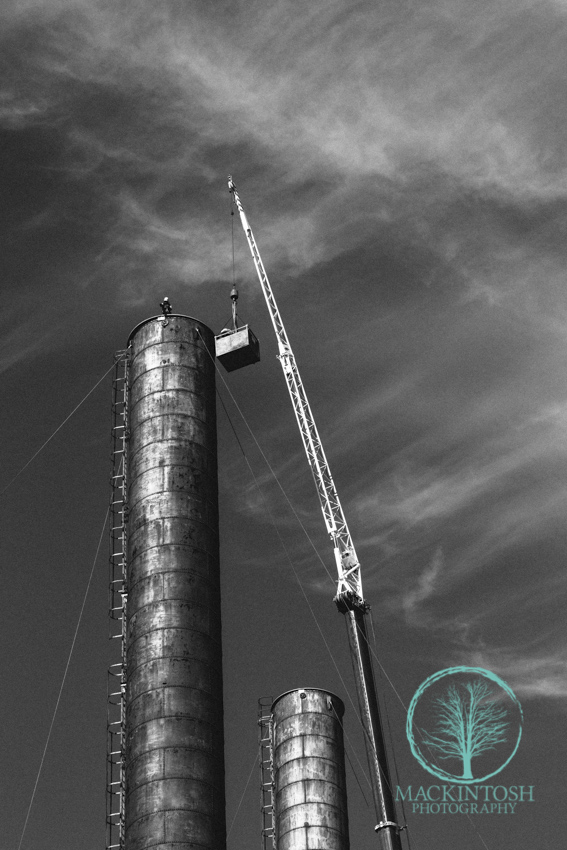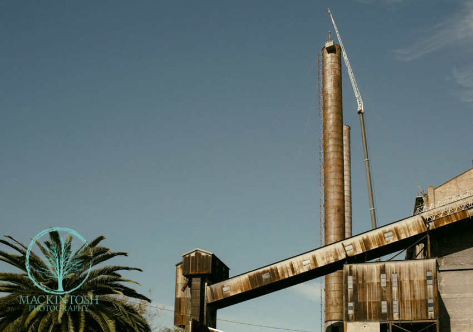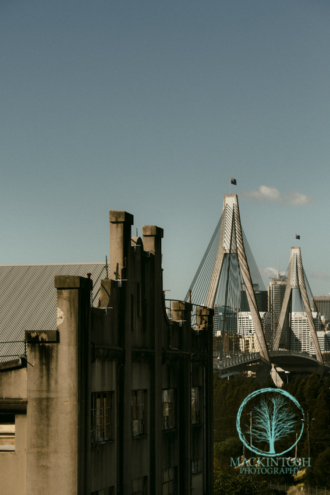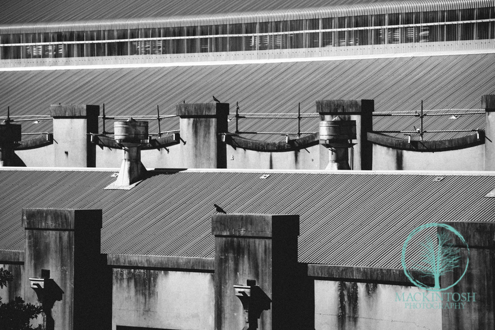The photography studio has been working with Altis Architecture for a couple of years now. Each architectural project is different with its own style and challenges to capture the essence of the architectural design. Dee Why RSL has been greatly updated throughout its 5 stage Master Plan. It is now a progressive, diverse and contemporary RSL Club that can hold its own amongst the local beachside cafes and restaurant competition. This is supported by the edgy architectural designs and the quality of the service provided at the club. This interior photography commission was designed to showcase the Uber lighting design throughout the two areas of the club. Altis Architecture collaborated with Malaya Blonde, extraordinary lighting designers to achieve these stunning images shown here.
The studIo would love to discuss your next architectural project. Our images of the your designs will showcase your architecture practice in the possible way for your marketing material, new business tenders, website gallery, social media like Instagram and the Australian Institute of Architects Awards.
Altis Architecture is a progressive and dynamic practice with a strong commitment to achieving design excellence and financially successful projects. The practice has experience in Hospitality, Retail, Residential, Aged Care, Hotels, Health and Fitness, Medical and Aquatic Centre projects with a significant portfolio of completed projects in these areas. They are an integrated architectural and interior design practice allowing them to explore with confidence the opportunities both nationally and internationally. They're committed to innovation and increasing our understanding of customer objectives, design solutions and construction considerations. They're practice philosophy is best defined by their company name, Altis, a historical term meaning "sanctuary enclosure". In search of that spirit, Altis architecture seeks to raise building forms and spaces "above the conventional to a higher level", and to create within the space a welcoming character.

