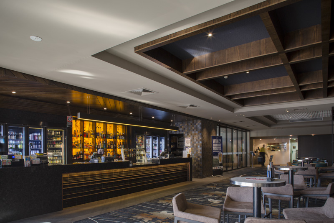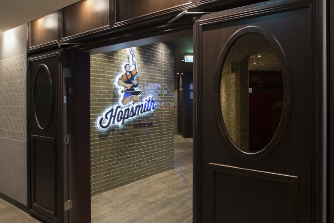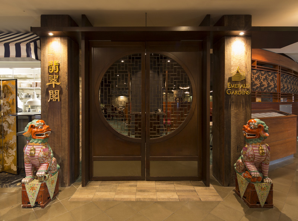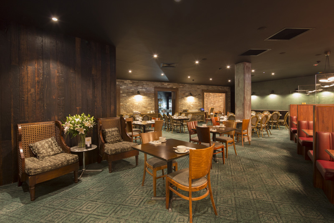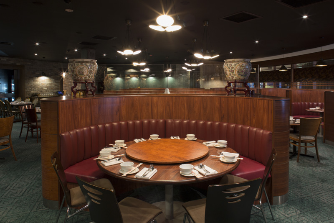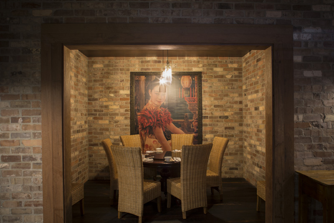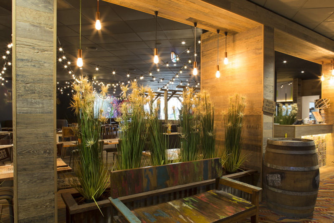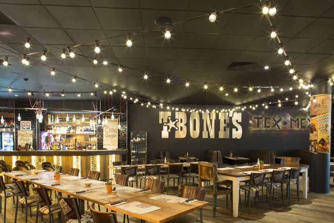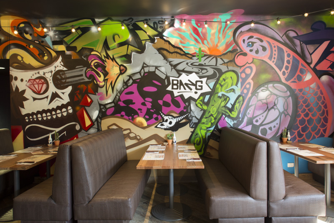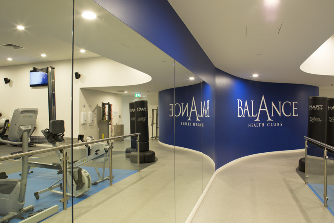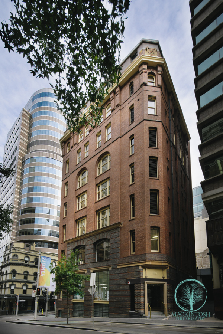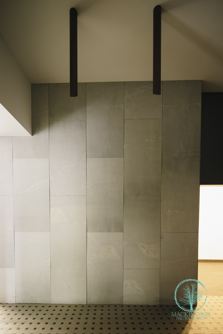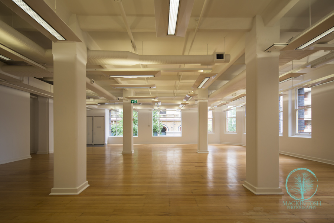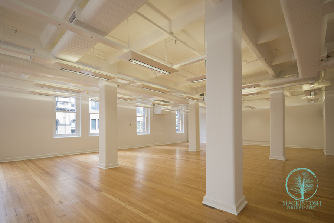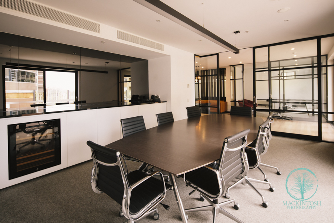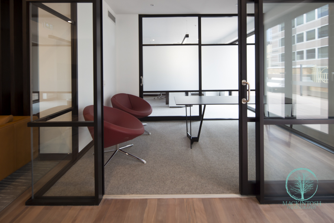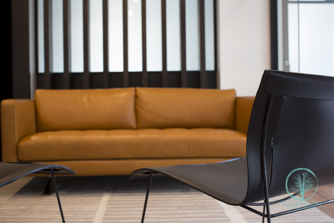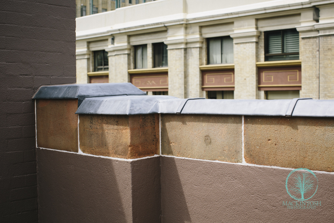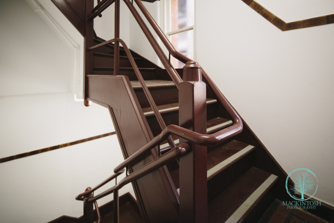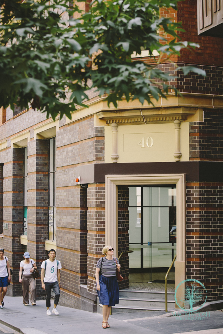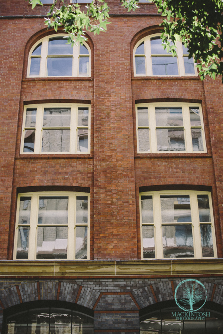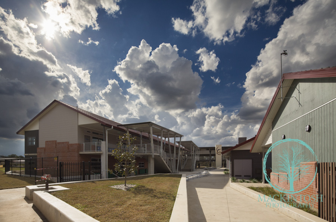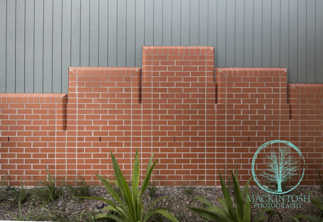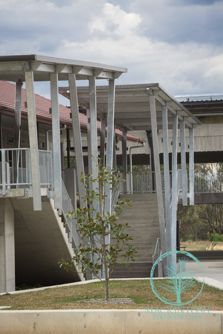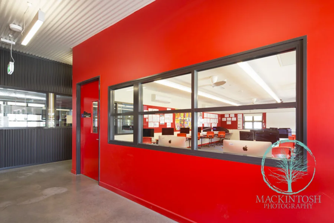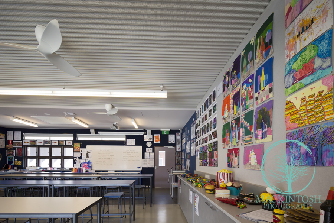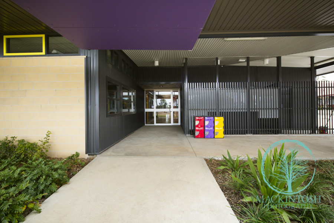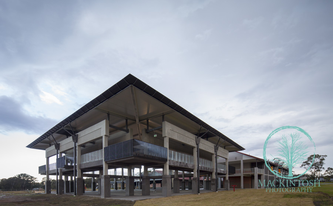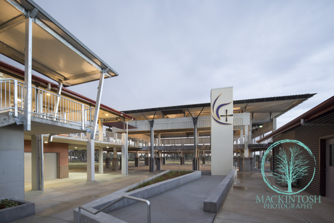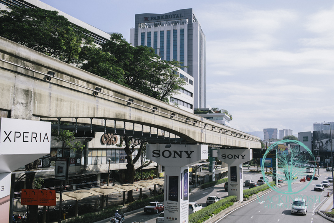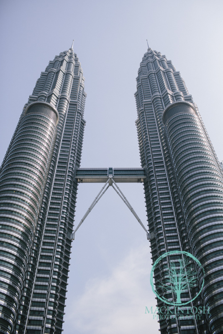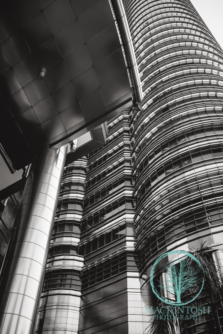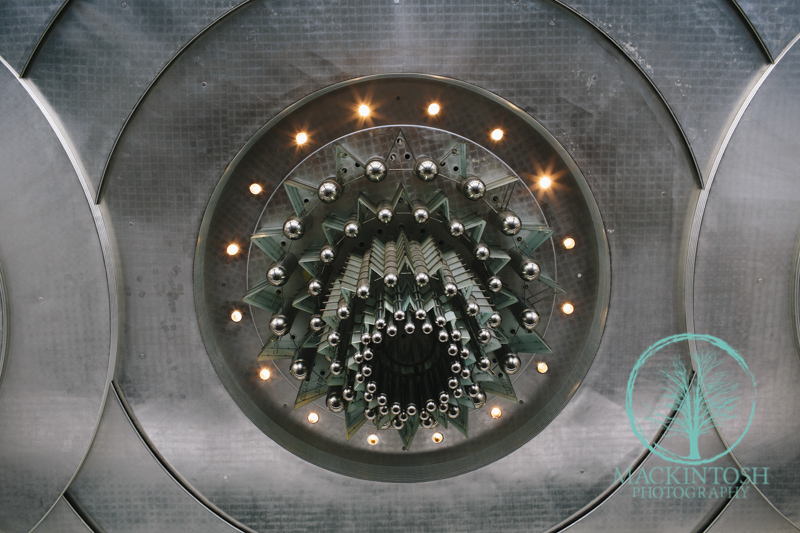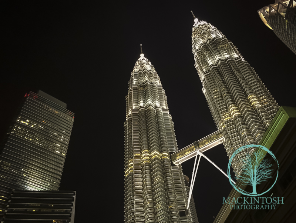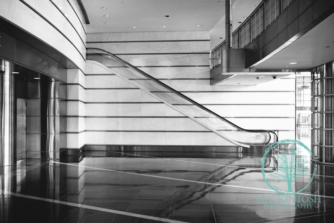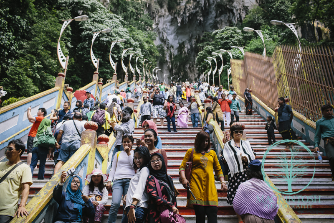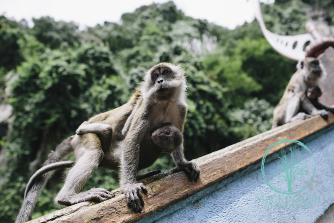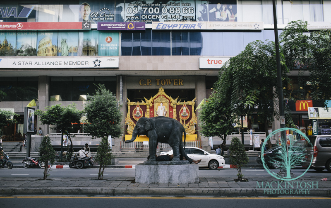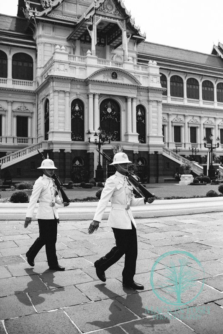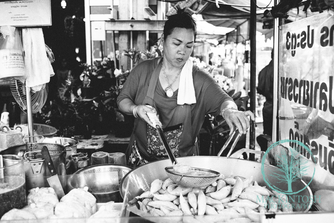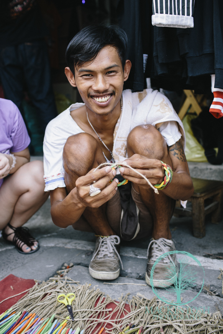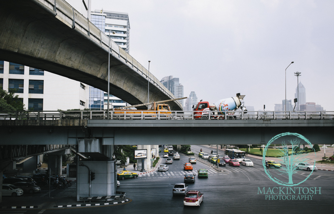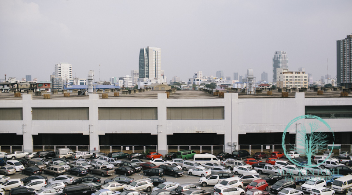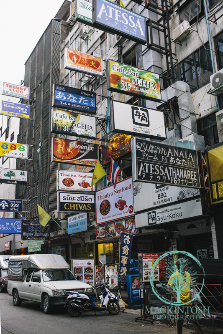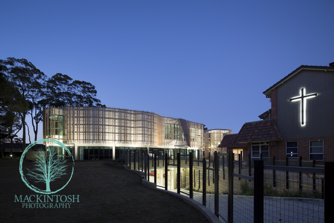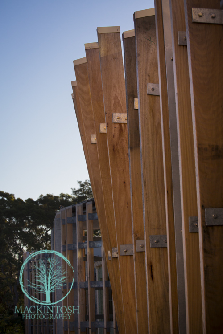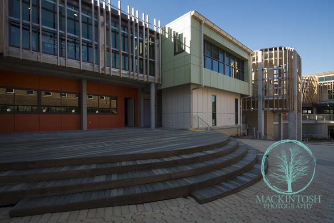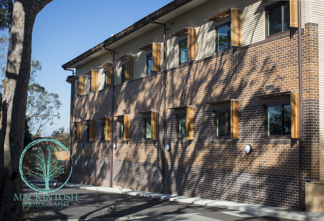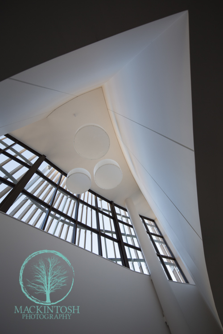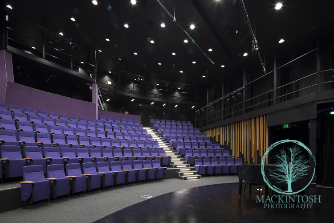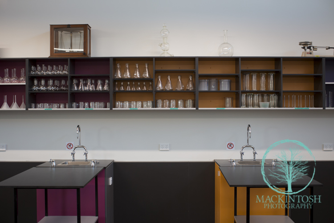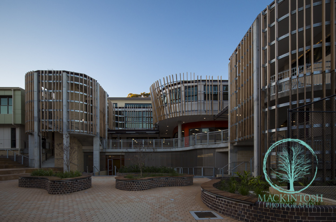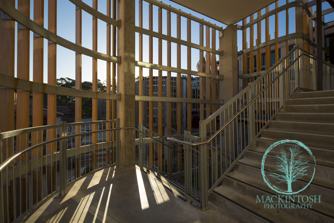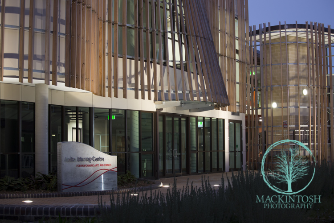I recently had the pleasure of shooting three interesting projects for Altis architecture who are based at Jones Bay Wharf Pyrmont. Altis Architecture is a progressive and dynamic practice with a strong commitment to achieving design excellence and financially successful projects. The practice has experience in Hospitality, Retail, Residential, Aged Care, Hotels, Health and Fitness, and Aquatic Centre projects with a portfolio of many significant completed projects in these areas.
The photography assignment was based in and around Newcastle in NSW. The venues were three Wests Leagues Clubs. Altis Architecture were very specific when assigning the photography shoot to Mackintosh Photography. They knew exactly what images they required and supplied detailed floor plans of each site. I love getting detailed briefs and drawings as it ensures that the work that I'm creating is matching the client's expectations and requirements for the photography shoot. Off course i still had creative freedom in interpreting their brief. Sometimes the architect will come on site with me while I'm shooting or for part of the day. In this particular case I just had the architectural drawings and the brief to accompany myself during the shoot. The photography shoot was a mixture of interiors in each of the three Wests Leagues Clubs. Including several bars, a beautiful new craft beer bar, mexican and chinese restaurants, a gym, specialty lighting details and interior finishes. Also a hero shot featuring the exterior of one of the clubs at dusk. So the trick when planning a photographic assignment like this is timing the weather correctly. Easier said than done sometimes.
If you have a building project nearing completion or some existing projects that require photographing. Please feel free to get in touch to have chat about your particular projects.

